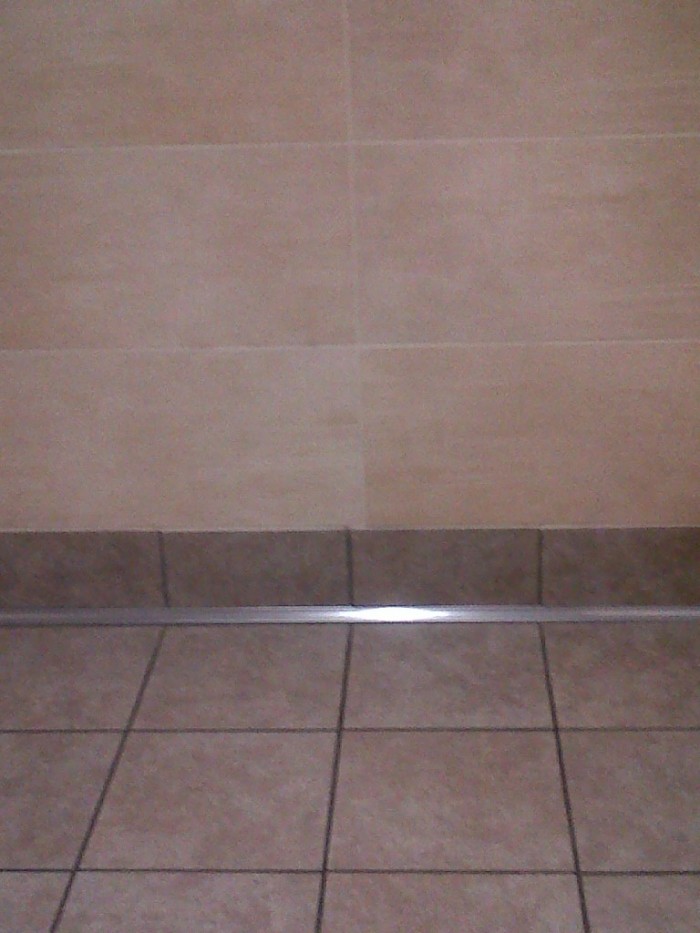[Today’s run: two miles]
I don’t suppose this view of the inside of a men’s room at a McDonald’s restaurant really means much to anyone. But I found it interesting. And it is my blog, so there you have it.
When I was in college I took courses in architectural history. That was probably my favorite part of the architecture curriculum; way better than freehand drawing (amen!). And one of the guys they talked about was a fellow named Ludwig Mies van der Rohe, one of the pillars of the modernist movement of the mid-20th century. I remember the instructor in that class making a point of how he focused on materials: raw expression of the structure of the building; all the little pieces fit together to make a whole.
So here we are in the McDonald’s restroom. The floor tiles go up the wall for 1/2 a tile. I like that. The metal strip at the corner. I like that. The wall tiles are twice the width of the floor tiles. Cool. But the tile installer put them in so that every joint in the wall is 1 inch offset from the joint in the floor tiles. Boo. He could have lined them up. He could have put the wall joints in the center of the floor tiles. He could have done a lot of things. But a steady 1 inch offset just doesn’t cut it for me. How about you?
(You can’t see from this picture, but that one inch offset ran the whole wall. And similar offsets on all the other walls)
Mies van der Rohe would have had the tile contractor’s head on a platter. (or so I imagine).
