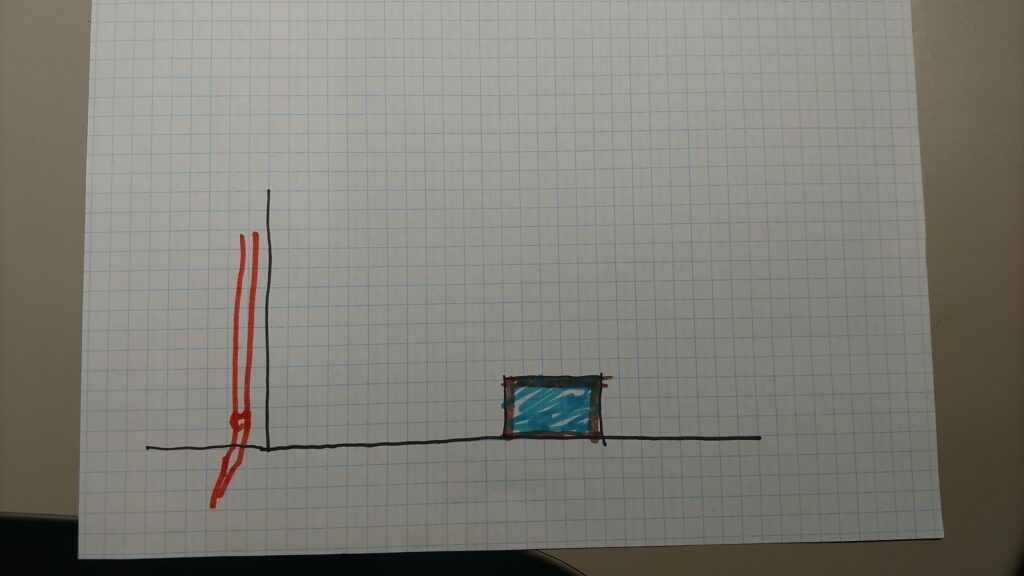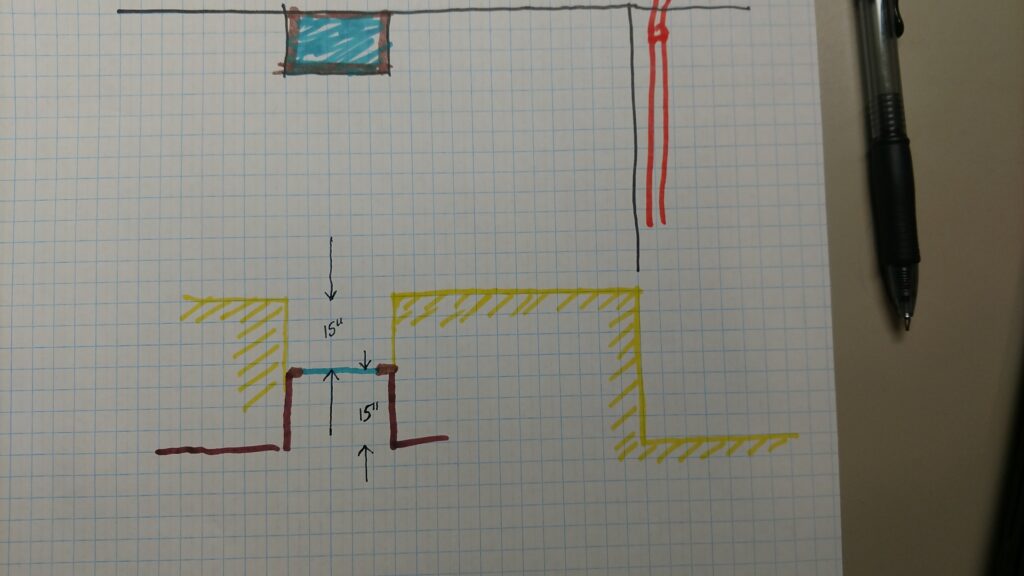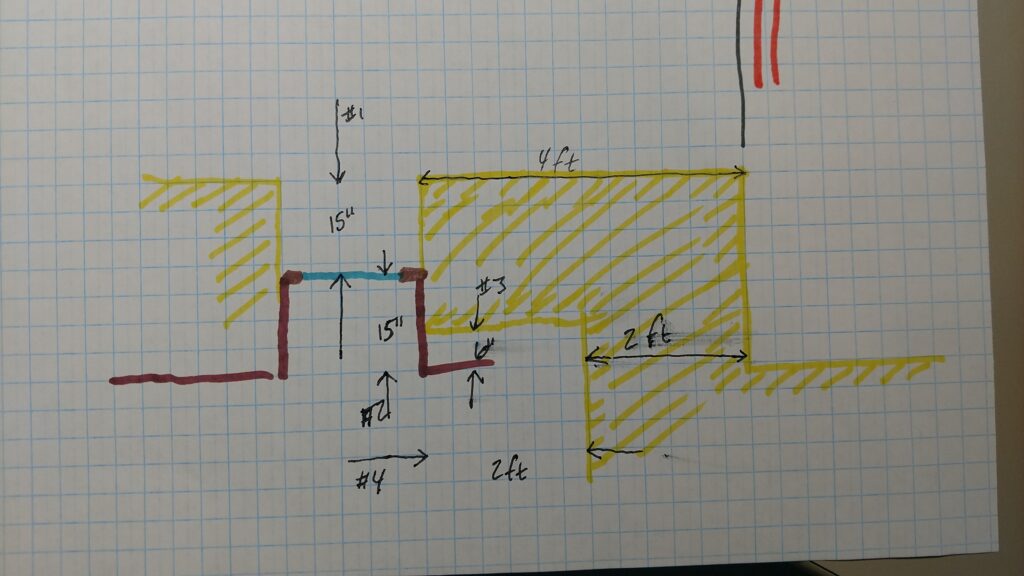[no run today]
We did make a run to Lowes and picked up some supplies for the garage electrification project. And we tacked up most of the boxes in the garage.
After that we explored the proposed utility entry into the basement.
This first picture cartoonishly shows a portion of the west side of our house toward the driveway and garage. You can see there is a small window down low. And there is a wall offset with a gutter drain pipe of the usual kind (it is not really orange).

Now I’m going to shift the view to an “overhead” or plan. Still outdoors, I measured from the face of the wall to the glass of the window. It was 15 inches. Then we went into the basement.

Inside the basement I measured from the glass to the particle board face of the wall inside. It was also 15 inches. So our total wall depth was approximately 30 inches.
To the right of the window I was able to measure from the particle board face to the rock face behind it. Which was 6 inches. There is some shelving to the right and they didn’t put the interior finished wall behind that shelving. I can see the rock there and from the edge of the window surround to the rock wall on the right was 24 inches.

Here is my final drawing. The total thickness near the window was 30 inches with about 6 inches being the wood construction on the interior. Subtraction gives us 24 inches. The outside window-to-corner measurement was 4 feet, subtract the 2 feet of interior space between the window and the interior wall and again we have a rock wall thickness of 24 inches.
So it appears that our basement walls are 24 inches thick and made of stone, probably limestone.
[update : I think I mentioned the outer shell is a molded concrete made to look stone-ish, all over the house. So the limestone may not be completely 24 inches all by itself. I have seen some hints that the original exterior above the foundation is probably brick. If so, that means a quickie drill-through-the-siding like the cable tv installers do would have to go through molded concrete, then brick, then wood then air then lath then plaster. ]
I bought a star drill online before I did all of this measuring. We were thinking we might try a test hole to see where things lined up. Fortunately I didn’t spend much. The longest I could find was 12 inches long. Our wall is 24 inches thick. That is not going to work. I’m seriously wondering if the rental yard stuff would have what it takes. I may have to call back that rock drilling company and get a re-quote for a 24 inch thickness.
And it looks very unlikely that we will want to come into that corner near the drain pipe (see above where I wrote “<–2 ft–>”). The hole would have to be right up against the other wall otherwise we would just be drilling longways into the end of the west facing bit.